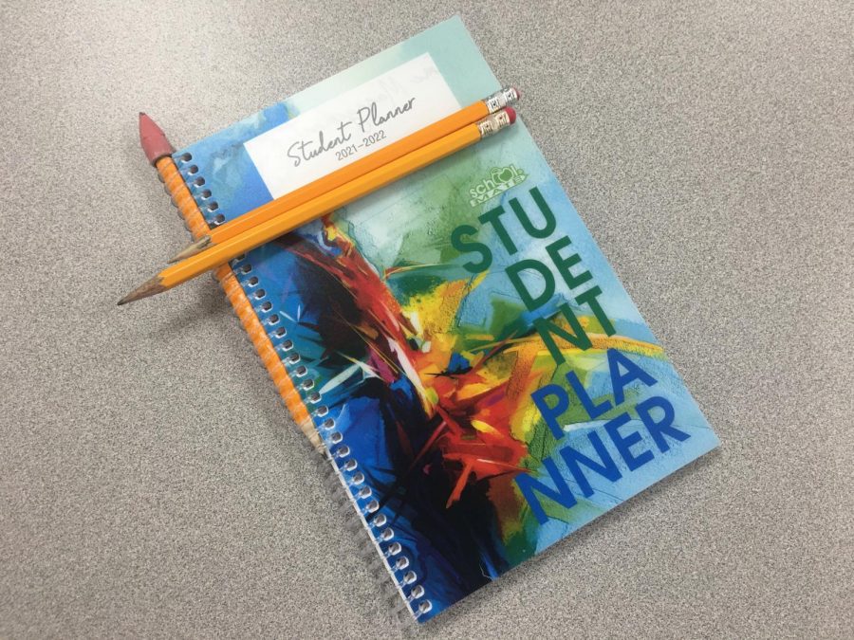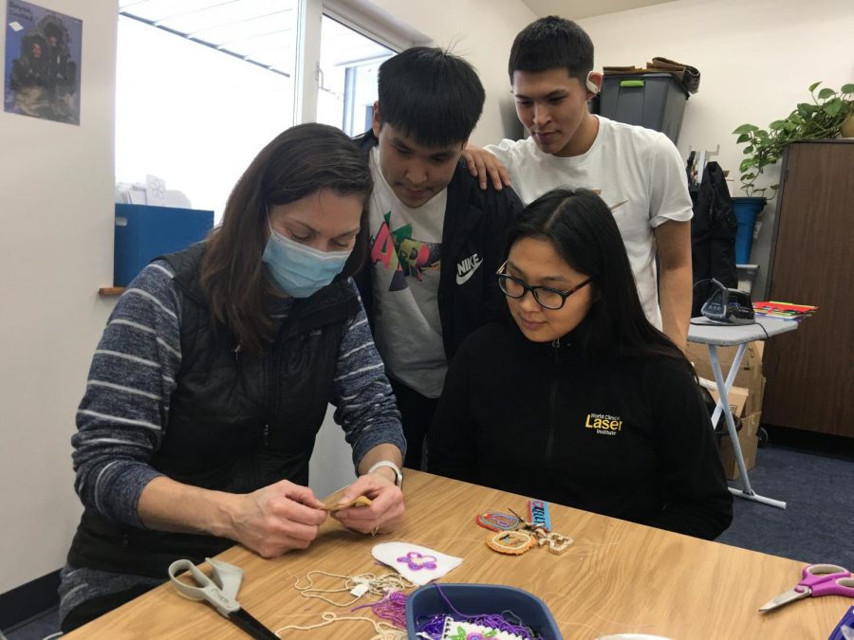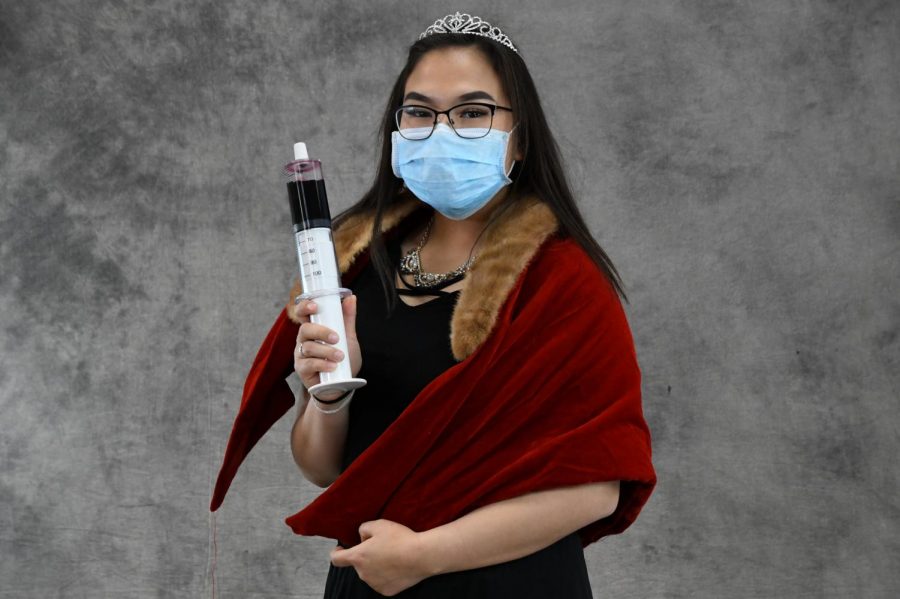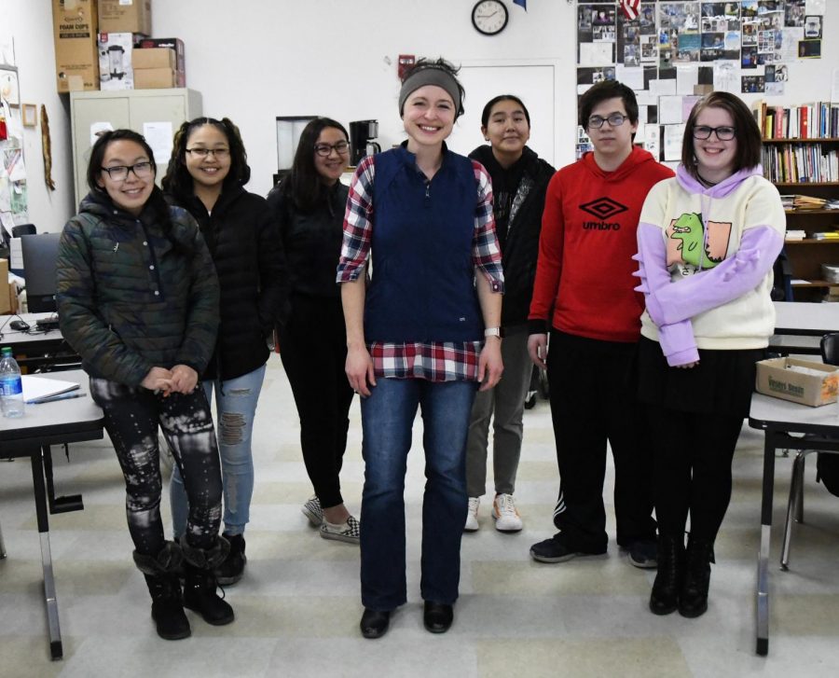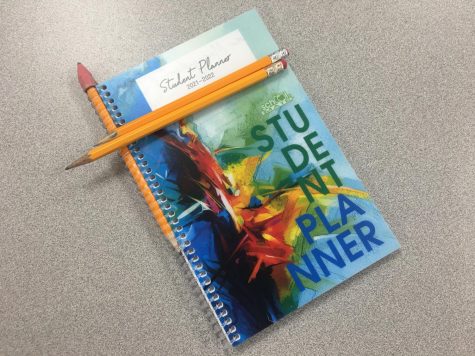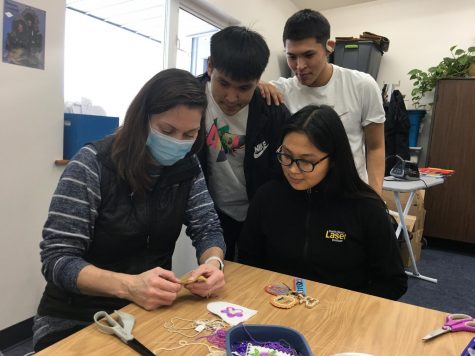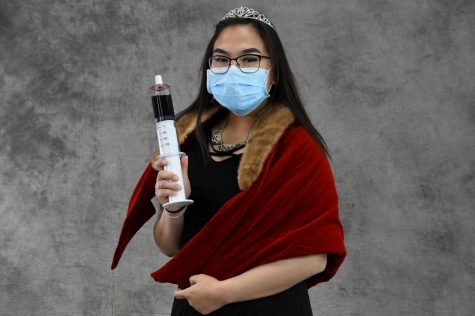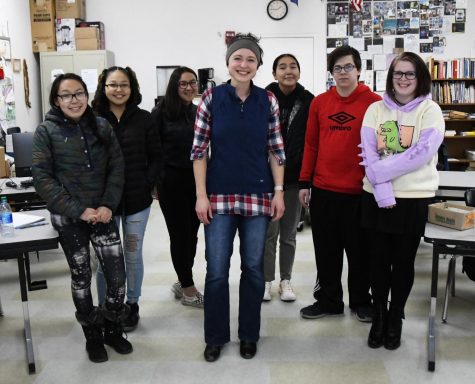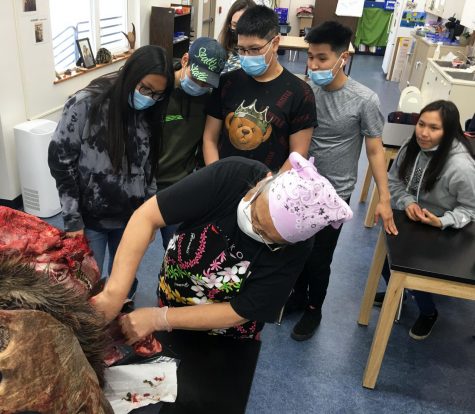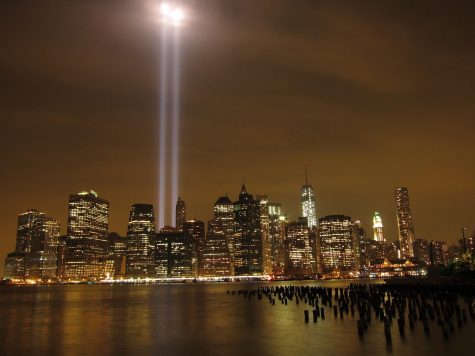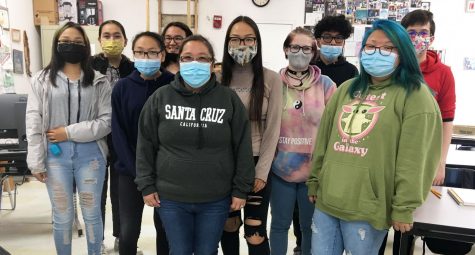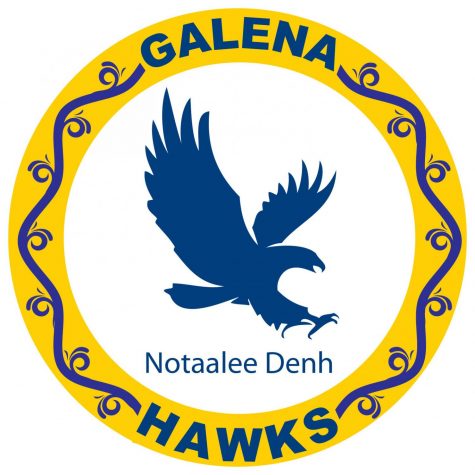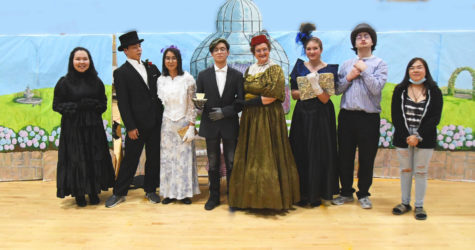Remodeled Student Union Building coming to GILA campus
Infographic by Autumn Jensen-Roehl
Here’s why the GILA Student Union Building needs to be remodeled.
April 1, 2015
A renovated Student Union Building, or SUB, is planned to be finished in January 2016.
The new SUB will include a residential kitchen for students, a separate movie lounge and game room, working male and female bathrooms, and a dance hall equipped with an elevated stage and DJ booth.
Ben Blasco, the dean of students at the GILA campus, said that plans to renovate the SUB have been discussed for some time.
“It’s a definite need as [the current SUB] is the least energy efficient building we have and could be a more user friendly space, as it was not designed to be used as a student union building,” he said.
When the Air Force operated the base, the building was a recreation center and bar. After the school opened, the building was first used as a dining hall, then as a science classroom.
The construction for the renovated SUB will cost $2.8 million. Blueprints and architectural designs were shown to the public at a recent meeting of the Galena school board.
The entrance to the new SUB will be facing the sidewalk that leads from the dorms to the dining hall. To the right of the entrance will be a hallway with two doors.
The first door will lead to the residential kitchen which will have a full-sized refrigerator, a stove, a combination microwave, and two sinks. Next to the kitchen will be a room that will be used as a permanent “Cay-Mart” shop where students can buy supplies.
Walking straight from the entrance, the first door on the right leads to the movie lounge. The movie lounge is intended to have a comfortable atmosphere with a digital projector and large screen.
The first door on the left side of the hallway will lead to the new student store and lounge area. There will be more seating in the student lounge area than currently exists, with new tables and booths on the wall for students to have a comfortable place to work, chat, or relax.
Outside the SUB will be a service window connected to the student store that will allow for walk-up service. Further down the hallway on the left will be working male and female bathrooms. The male bathroom will have two urinals, a toilet with a working stall, and two sinks, while the female bathroom will have three toilets with stalls, and two sinks.
At the very end of the middle hallway two doors. The left door opens into the game room which will have two pool tables, an air hockey table, two foosball tables, and two flat screen TVs with gaming consoles.
The right door opens into the dance hall. The dance hall is a wide open room that will have an elevated stage with a DJ booth that will also double as a percussion stand. A cool feature of the dance hall is that the walls joining it to the game room and movie lounge will slide open, much like the current walls in the sub, and allow for a wide open space for dances, open mics, and other events.
Security cameras will be in place in the game room, dance hall, movie lounge, student lounge, and student store. A local monitor in the equipment room, behind the student store, will allow for real time view and monitoring.



